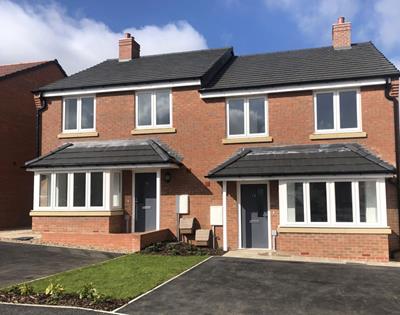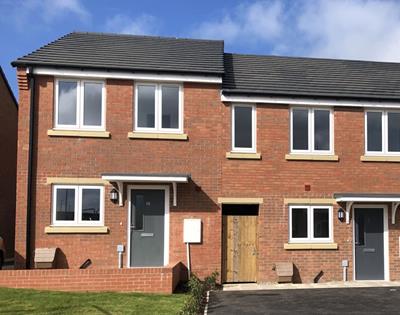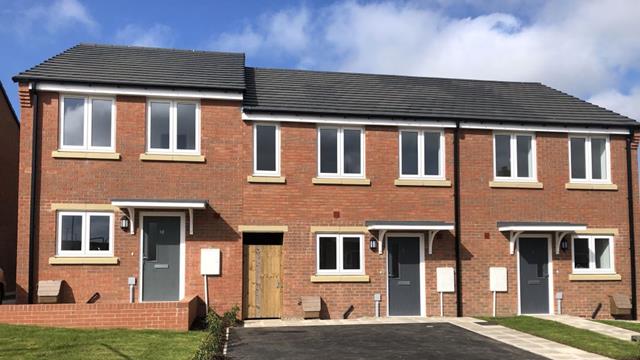 1 / 7
1 / 7
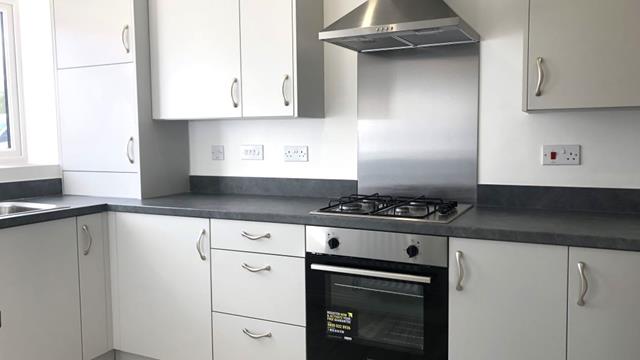 2 / 7
2 / 7
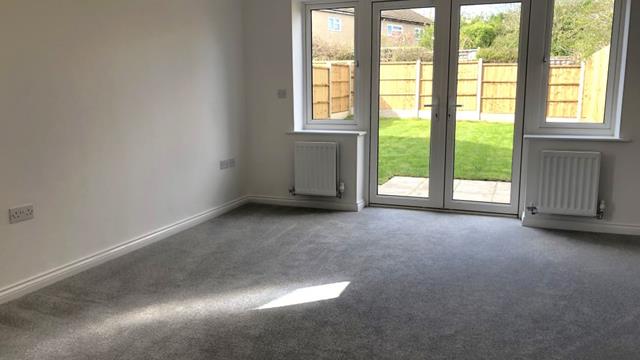 3 / 7
3 / 7
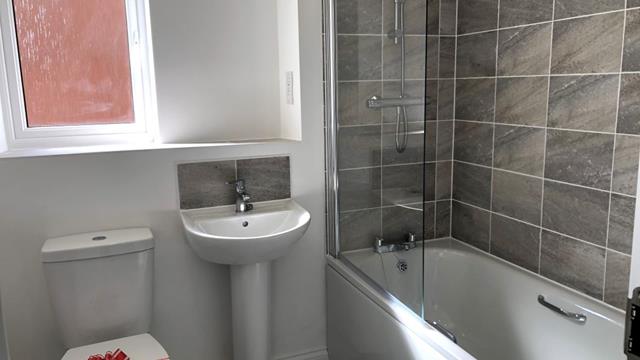 4 / 7
4 / 7
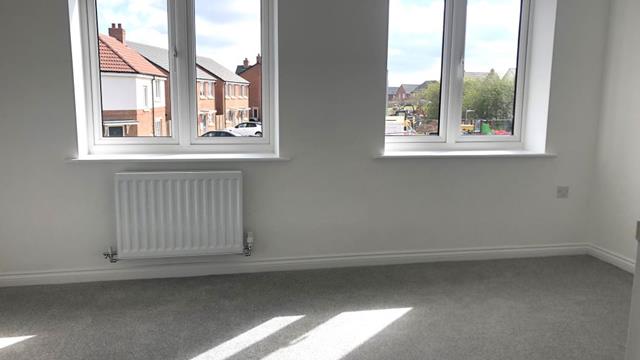 5 / 7
5 / 7
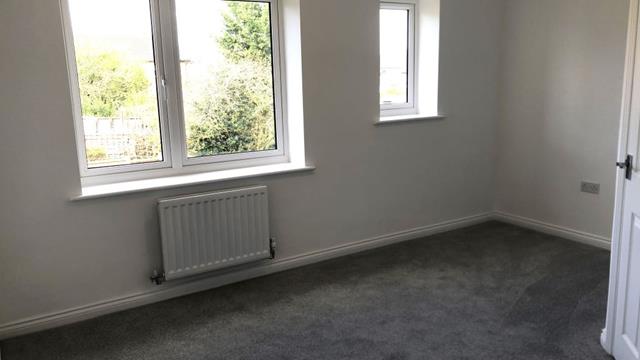 6 / 7
6 / 7
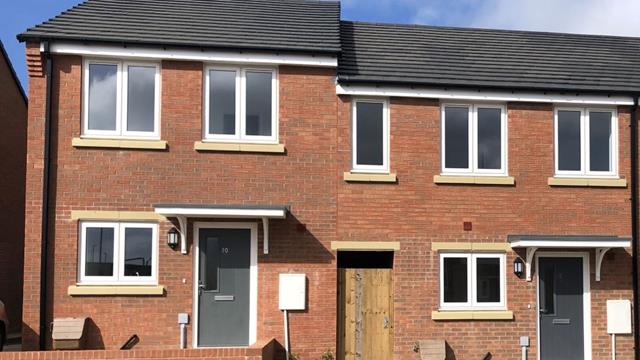 7 / 7
7 / 7
Aviation Lane, Burton on Trent
Aviation Lane, Off Henhurst Hill, Burton on Trent, DE13 9TL
£76,000 for a 40% share
- Last Phase - Affordable homes exclusive to Midland Heart
- 2 Bedroom End Terrace Houses from £76,000
- Sought after location near to Burton on Trent
- Available on the new Shared Ownership scheme with a 990 year lease
A small selection of Brand New homes available to buy on Shared Ownership. Located on a new development at Aviation Lane, off Henhurst Hill, less than 3 miles west of Burton Upon Trent. The local area is home to numerous parks, local woodland, meandering canal ways and nature reserves such as Branston Water Park.
Our homes for Shared Ownership are advertised at 40% although other shares are available upon request. There are opportunities to buy more shares to own 100% of the property in the future.
Oven, Hob & Hood
Downstairs WC
Bathroom with shower over the bath
Gas-fired central heating
Flooring/carpets throughout
Turfed rear gardens
Allocated parking
2 Bedroom £190,000 (100%)
40% share* = £76,000 Rent = £261.25
Plus the following monthly charges:
Management Charge: £22.00
Buildings Insurance: 2 Bed £12.93
Estate/Service Charge: £15.70
Our homes for Shared Ownership are advertised at 40% although other shares are available upon request. There are opportunities to buy more shares to own 100% of the property in the future.
This is a government-backed scheme where you buy a share of your home and pay rent on the remaining share. The share you can buy will range between 10% and 75%, depending on the development and what you can afford.
This means you’ll need a smaller mortgage and deposit to get you started. Click this button to find out more...
Register your interest by scrolling to the bottom of this page and completing the 'Contact Us' form.
Please ensure you include:
- Your total annual household income
- Your total household savings for house purchase
Less than 3 miles from the market town of Burton Upon Trent, which offers a good choice of amenities including high street stores, cafés, restaurants and bars.
There is a Sainsbury’s, a Tesco and Asda superstore as well as a wide range of independent shops.
The nearby local area is home to numerous parks, local woodland, meandering canal ways and nature reserves such as Branston Water Park.
The nearby A38 provides excellent road links to Derby, Lichfield and beyond. Burton upon Trent railway station is within a 10-minute drive and offers regular services to Derby, Nottingham and Birmingham. East Midlands Airport is only 35 minutes away by car.
2 Bed Floor Plan
pdf - 96Kb
New Shared Ownership Lease
pdf - 3681Kb
A typical Shared Ownership property with Midland Heart
Take a look at one of our shared ownership properties
The best way to get in touch is to complete the 'Contact Us' form below.
You can also call us on 0800 44 55 67.
If you wish to register your interest please ensure you include:
Your total annual household income
Your total household savings for house purchase
*Our homes are advertised at 40% although alternative shares are available upon request & will be determined by the applicant’s affordability. There are opportunities to buy more shares to own 100% of the property in the future.
Amount advertised is subject to change. An additional monthly rental charge applies that includes rent, buildings insurance and management charge but excludes any mortgage payment.
^Any images/photographs shown are for illustrative purposes only.
>Floor plans depict a typical layout of the house types and are for illustrative purposes only. They are not intended to be used for carpet sizes, appliance sizes or items of furniture. For exact plot specification, please speak with our Sales Adviser. Some properties may be a mirror image of the plan shown.

