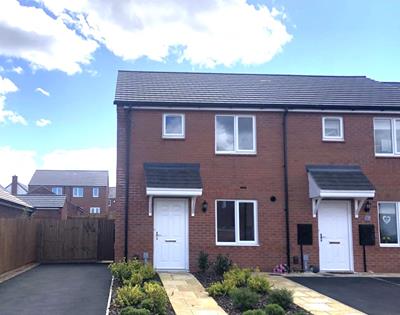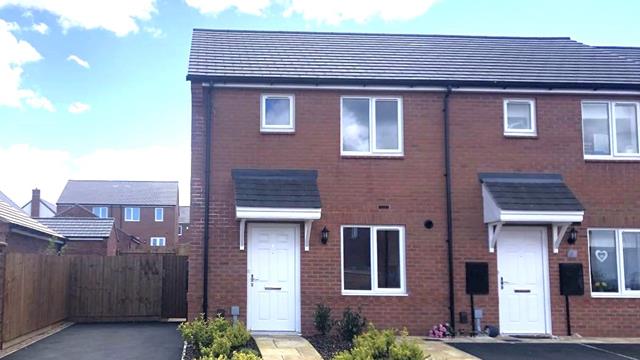 1 / 12
1 / 12
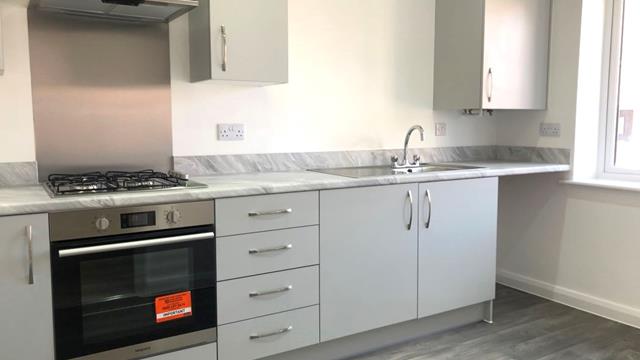 2 / 12
2 / 12
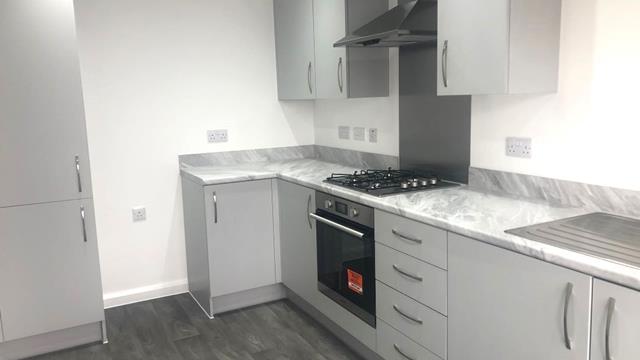 3 / 12
3 / 12
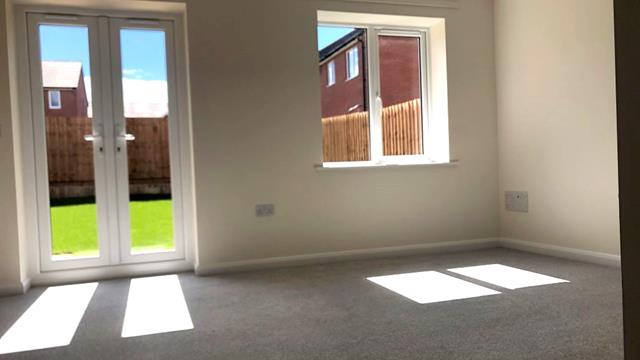 4 / 12
4 / 12
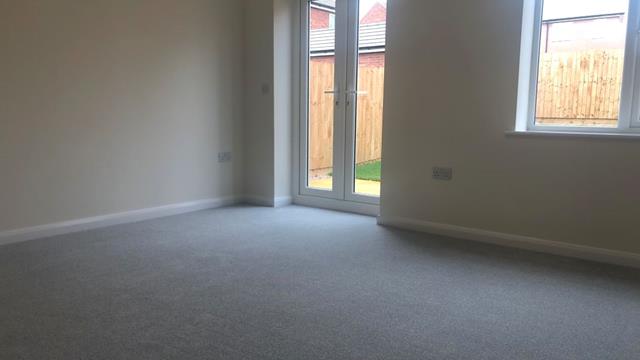 5 / 12
5 / 12
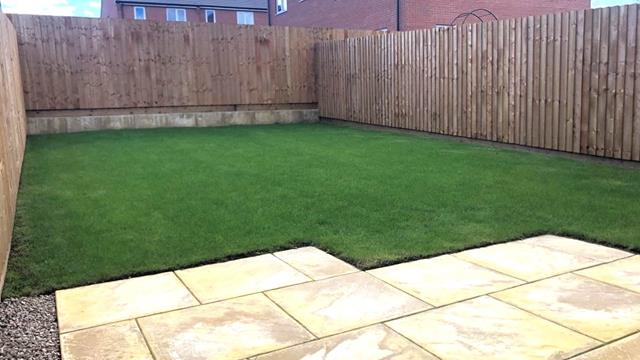 6 / 12
6 / 12
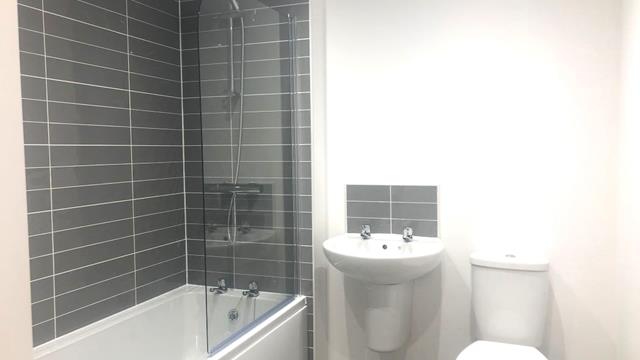 7 / 12
7 / 12
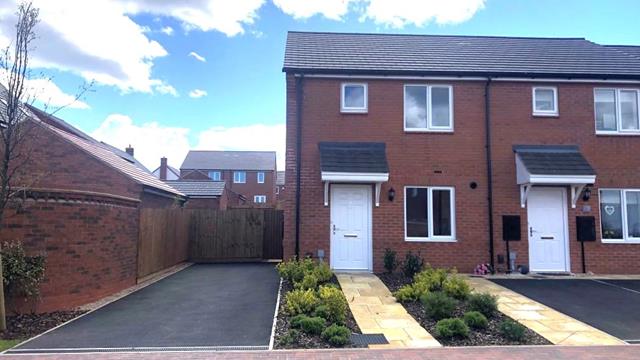 8 / 12
8 / 12
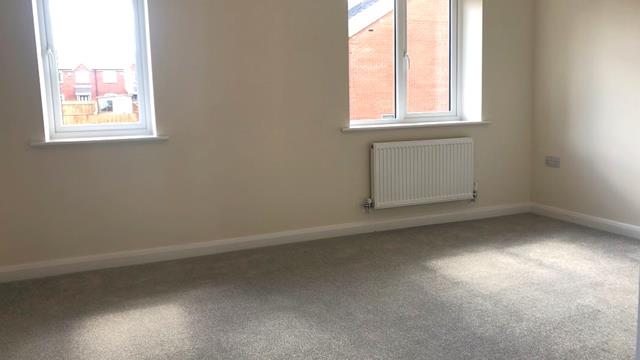 9 / 12
9 / 12
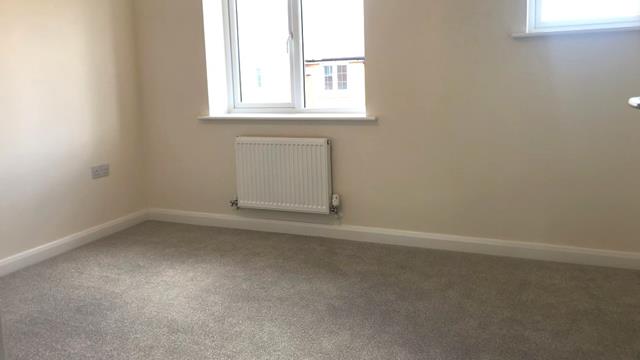 10 / 12
10 / 12
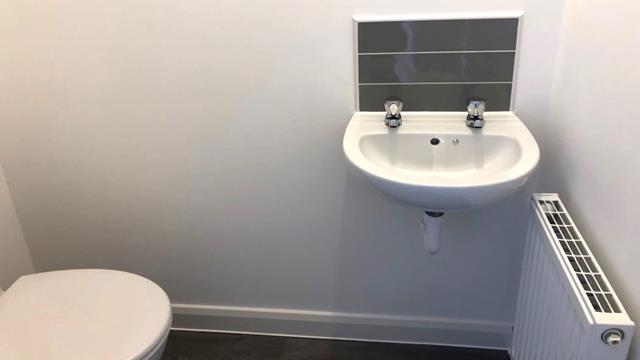 11 / 12
11 / 12
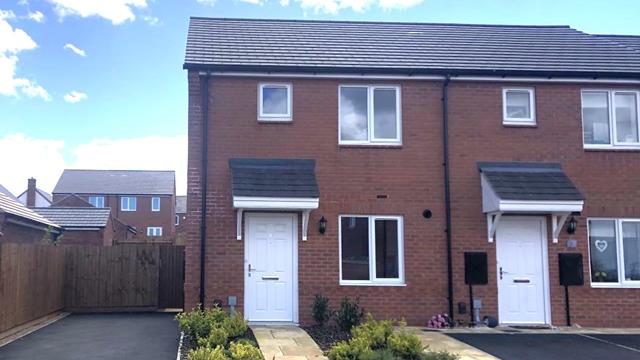 12 / 12
12 / 12
Regency Park - Castle Donington, Derby
Park Lane, Castle Donington, Derby, DE74 0AJ
£96,000 for a 40% share
- Last Plot - Brand New 2 Bedroom End Terrace House
- Prices start from £96,000 for a 40% share
- Sought after location on the edge of the historic market town of Castle Donington
- Available on the new Shared Ownership scheme with a 990 year lease
A small number of brand new homes on a new William Davis Homes development called Regency Park on the edge of Castle Donington. This historic market town has a good mix of local shops & amenities & is only a 21 minute drive from Derby.
Our homes for Shared Ownership are advertised at 40% although other shares are available upon request. There are opportunities to buy more shares to own 100% of the property in the future.
Oven, Hob & Hood
Downstairs WC
Bathroom with shower over the bath
Flooring/carpets throughout
Turfed rear gardens
Allocated parking
2 Bedroom £240,000 (100%)
40% share* = £96,000 Rent = £330.00
Plus the following monthly charges:
Management Charge: £22.00
Buildings Insurance: £12.93
Estate/Service Charge: £12.92
Our homes for Shared Ownership are advertised at 40% although other shares are available upon request. There are opportunities to buy more shares to own 100% of the property in the future
This is a government-backed scheme where you buy a share of your home and pay rent on the remaining share. The share you can buy will range between 10% and 75%, depending on the development and what you can afford.
This means you’ll need a smaller mortgage and deposit to get you started. Click this button to find out more...
Register your interest by scrolling to the bottom of this page and completing the 'Contact Us' form.
Regency Park is perfectly positioned to offer you the best of town and country. Tucked away on the edge of Castle Donington, a historic market town near Derby, you’ll find yourself close to the hustle and bustle of village life when you want it, and within easy reach of picturesque countryside when you don’t.
Castle Donington offers a good mix of local shops, a large supermarket, pubs, cafes, restaurants and a post office, as well as a doctor’s surgery, dental practice and a vet to name a few. If you have little ones, the village play park provides some welcome fun in the fresh air, or you can head to the Spital Park and Pavilion which offers a wide variety of recreational activities for the whole family.
When you need to travel further afield either for work, a meal out or some more serious retail therapy, you’ll find Derby, Leicester and Nottingham all within easy reach.
- 1 mile from the centre of Castle Donington
- Local shops, cafes, pubs, restaurants and good schools are all within easy reach
- Excellent transport links
2 Bedroom Floor Plan
pdf - 99Kb
Site Plan
pdf - 158Kb
New Shared Ownership Lease
pdf - 3681Kb
A typical Shared Ownership property with Midland Heart
Take a look at one of our shared ownership properties
The best way to get in touch is to complete the 'Contact Us' form below.
You can also call us on 0800 44 55 67.
If you wish to register your interest please ensure you include:
Your total annual household income
Your total household savings/funds for house purchase
*Our homes are advertised at 40% although alternative shares are available upon request & will be determined by the applicant’s affordability. There are opportunities to buy more shares to own 100% of the property in the future.
Prices are subject to change. An additional monthly rental charge applies that includes rent, buildings insurance and management charge but excludes any mortgage payment.
^Any images/photographs shown are for illustrative purposes only & simply represent a typical example of this house type.
>Floor plans depict a typical layout of the house types and are for illustrative purposes only. They are not intended to be used for carpet sizes, appliance sizes or items of furniture. For exact plot specification, please speak with our Sales Adviser. Some properties may be a mirror image of the plan shown.

